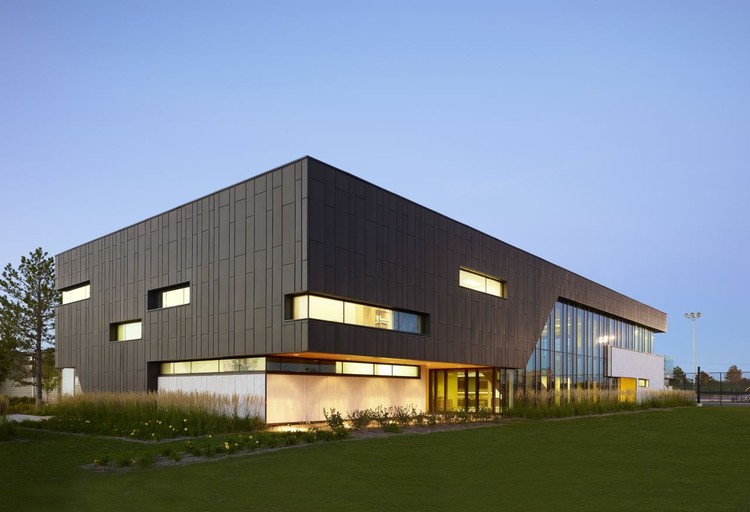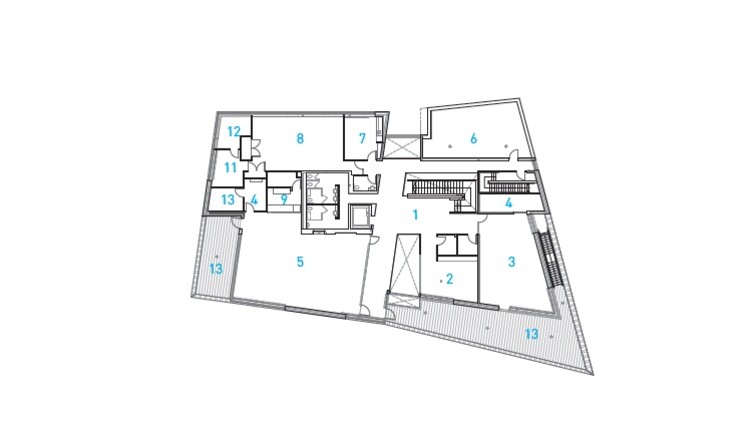

Text description provided by the architects. The Chinguacousy Park Redevelopment project is comprised of a new Ski Chalet / Clubhouse for the ski hill, outdoor volleyball complex, skateboard park, and bmx park; the renovation and addition to the Tennis / Curling Club, and a new Boat Pavilion, integrated into the water course within the park. The new facilities are all linked by new landscaping and pedestrian pathway system.

Chinguacousy Park is a civic landmark in Brampton, Ontario, a local and regional destination, with numerous park activities throughout. The new facilities are a core group of structures within the larger park system, designed to modernize the park, develop a consistency in the park architecture, and link the program areas.

The redevelopment goal is to create a welcoming community hub capable of sustaining year-long recreational activity, and to transform the park into a beautiful sequence of indoor and outdoor spaces. The new facilities have been designed using a consistent vocabulary of forms and palette of materials. Each building has a series of terraces and shaded deck areas overlooking the park activities, reinforcing the indoor-outdoor intentions of the complex. The Chalet and Tennis / Curling facilities have revitalized the core commercial aspects of the park and added to the interior program areas, as well as adding park features to be served by these buildings. The Park Amenity and Boat Pavilion has added new program to an underserved area of the park and supports the playground and picnic area.































